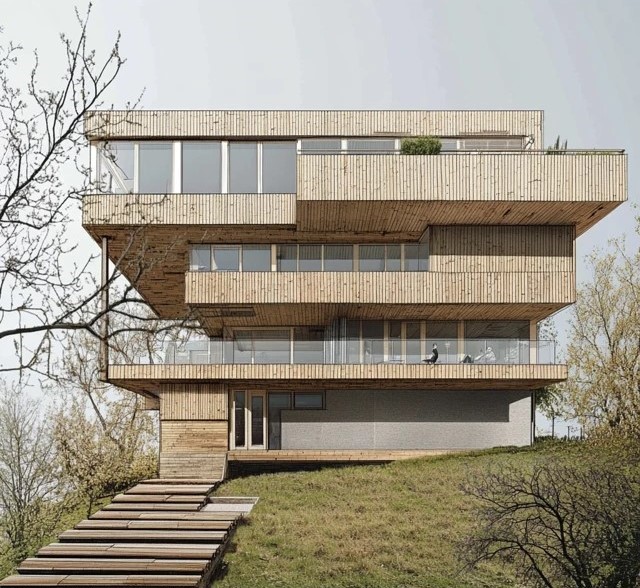Office Building Exact Render | AI Rendering
RENDER MODE:
Exact Render rendering module
SIMILARITY LEVEL:
Balanced
PROMPT:
Building Structure
Overall Design: The building features a modern architectural style characterized by clean lines and a geometric form. It has multiple levels that appear to extend outwards, creating a cantilever effect.
Material: The exterior of the building is predominantly clad in wooden slats, giving it a natural and organic appearance. This choice of material helps the structure blend harmoniously with the surrounding landscape.
Levels and Layout
Levels: The structure consists of several stacked levels. Each level protrudes slightly over the one below it, enhancing the dramatic effect of the design.
Balconies: Each floor has expansive balconies with glass railings, providing outdoor spaces for the occupants. The balconies also feature wooden decking that matches the façade.
Windows: Large floor-to-ceiling windows are present throughout the building, maximizing natural light and offering panoramic views of the surrounding area. The windows have a minimalist frame that contributes to the sleek appearance of the facade.
Entrance
Pathway: A wooden pathway leads up to the entrance of the house, adding to the natural aesthetic. The path is slightly elevated, suggesting the building is situated on a hillside.
Main Entrance: The entrance is located at the base of the structure, with a small overhang that provides shelter. It is likely designed to be welcoming while maintaining the overall modern look of the building.
Landscaping
Surrounding Area: The house is set against a backdrop of greenery, indicating a natural landscape with trees and shrubs. The building is designed to take advantage of the scenic views.
Topography: The building appears to be on a slope, as suggested by the upward incline of the pathway. This positioning enhances the view and creates an interesting visual dynamic.
Additional Features
Decorative Elements: The house features minimalist outdoor furniture on the balcony, indicating that the design not only prioritizes aesthetics but also comfort and usability for its inhabitants.
Plant Life: There are small plants visible on the balcony, adding a touch of greenery that complements the wooden elements of the building.
Lighting
Natural Light: The large windows and open balconies suggest that the interior is likely bright and filled with natural light, creating a warm and inviting atmosphere inside.
NEGATIVE PROMPT
BUILDING TYPE:
Apartment building
RENDER STYLE:
Office Building
DESCRIPTION
Seo description here
CREATED DATE:
27 October 2024 at 13:06:36
PHOTO ID:
photo-1730034396639-623
SEED:
565685213


